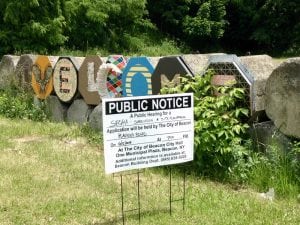Developer proposes six townhouses on half-acre
By Jeff Simms
A developer hopes to squeeze six townhouses onto a roughly half-acre tract across from the Beacon Metro-North station, which, if approved, would presumably leave the “Welcome to Beacon” rock wall looking for a new home.
The Beacon Planning Board will hold a public hearing on June 12 — one of six scheduled for the meeting — to address the environmental impacts of the proposal.
Called Ferry Landing at Beacon, the project is located at the corner of Beekman and Ferry streets. It would include six 4-story townhouses, each with a one- or two-car garage, on Beekman.
The plans do not indicate what will happen with the wall, which was created in 2010 by local artists in an initiative organized in part by City Council Member George Mansfield.
The Planning Board also will hold public hearings June 12 to hear comments on proposals to:
- Expand the nonprofit Hudson Hills Academy onto the grounds of St. Luke’s Episcopal Church on Route 9D. The private Montessori school has about 50 students at its Hanna Lane location. It wants to lease space from the church to serve up to 100 more students, up to eighth grade, director Asma Siddiqui said. The school also has a campus in Newburgh.
- Expand the second floor and add a third floor to the building formerly occupied by the Pleasant Ridge Pizzeria at 208 Main St. to create eight apartments.
- Construct a 13-home development at 25 Townsend St. near Route 52.
Main Street zoning
The Beacon City Council on June 4 adopted changes to the Main Street zoning district, the latest move in a citywide overhaul that began last fall.
After nearly nine months of discussion, the changes create a single Central Main Street zone for properties with frontage on Main stretching up to the Fountain Square area of East Main. In addition, the changes give the City Council, rather than the Planning Board, the final say on special-permit requests in the new zone.
The zone establishes specific architectural and landscaping guidelines meant to “preserve the traditional character of Main Street,” while increasing its “vitality, attractiveness and marketability,” according to the code. The regulation caps buildings at three stories, unless the council authorizes a fourth floor via a special-use permit.
Since the fall, the council has approved revisions to the Fishkill Creek development zone, reset the calculation of building density to account for environmentally sensitive land and beefed up protections in the historic zone. These and the Main Street changes are “about getting the zoning details right, so we can get new development that best suits our vibrant community,” said Council Member Lee Kyriacou.
Next on the agenda, he said, is to consolidate disparate business and residential zones into a transitional off-Main zone, add dozens of buildings to the historic zone and to consider extending the greenway trail system to the south and east of Fishkill Creek.

Oy vey.