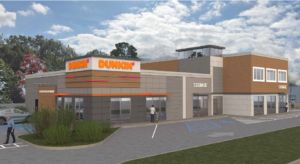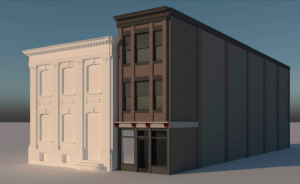Reviews Dunkin’, Telephone Building proposals
John Gunn, the chair of the Beacon Planning Board, was frank on Wednesday (Nov. 13) in his assessment of a proposal to convert an existing building at 420 Fishkill Ave. to a Dunkin’ coffeehouse with a drive-thru and three apartments on the second floor.
“This has got to be the worst example of adaptive reuse of an existing building I’ve ever seen,” he said.
Gunn clarified his comment later in the meeting, saying he wasn’t opposed to the Dunkin’ franchise but hoped to see the site redeveloped in a “cohesive” way. On Fishkill Avenue, a corridor being studied by a committee that could recommend rezoning to enhance the streetscape, “what do we really want here?” he asked.
“Not this,” he said, answering his own question. He explained further: “It’s about Beacon deserving excellence. It deserves the very best, and we’re not there yet.”

Wednesday was the Planning Board’s first chance to review the proposal, which would merge three lots at 420-430 Fishkill Ave., the former site of a Healey Brothers Ford dealership. The mixed-use development would include first-floor commercial space in addition to Dunkin’.
The applicant has proposed installing new sidewalks, curbs and landscaping to “green” the parcel. A traffic study conducted by the applicant showed no significant impacts.
There were questions about whether the drive-thru is permitted in the corridor, which is zoned for general business. Restaurants and coffeehouses are allowed but fast-food establishments are not. Planning consultant Natalie Quinn noted that drive-thrus are more typically associated with fast food and asked Building Inspector Bruce Flower to make a determination.
For years, there was a Dunkin’ across the street from the site, at 435 Fishkill Ave., but it did not have a drive-thru.
Like Gunn, other members of the Planning Board were critical. Karen Quiana called the plans “horrendous” and wondered who would want to live above a drive-thru. Taylor Palmer, the attorney for the applicant, responded that the apartments would be within walking distance of Fishkill Creek and a rail trail that Dutchess County is considering along the adjacent dormant rail line.
291 Main St.
Board members were also critical during their initial review of plans to construct a three-story addition to the Telephone Building at 291 Main St.
The building, which would be constructed between the Telephone Building and the Beacon Car Wash, would consist of 550 square feet of retail on the ground floor and four apartments on the second and third floors. Aryeh Siegel, the architect, told the Planning Board that the applicant wants to retain the historic character of the Telephone Building, which was the home more than a century ago of the Hudson River Telephone Co.

The idea, Siegel said, is to complement the historic building with the addition but not to copy it. The new structure would be set back so the Telephone Building “remains intact and retains its integrity,” he said.
Board members disagreed, saying the addition, as proposed, would overwhelm neighboring structures. “Just because you’re allowed three stories, is this the right way to do it?” Gunn asked.
Board Member Kevin Byrne noted that the addition would obscure the cornice on the west side of the Telephone Building, making it “lose all of its character.”
Gunn alluded to comments made online after the plans were published and said it looks like the addition would be “crammed” into the alley between the Telephone Building and the car wash. “There’s an opportunity, and we’re not there yet,” he said.
Siegel added that a flyer opposing the plans had been taped to the door of the Telephone Building. “It’ll be more productive if we keep it at the public hearing,” he said.
45 Beekman St.
Project officials said that their proposal to demolish a building at the corner of Beekman Street and Route 9D and construct two four-story buildings with commercial space and 64 apartments had been refined in response to board comments to “further activate” the intersection.
Bench seating, planting beds and a sculpture display area will be installed along Beekman to make the development pedestrian-friendly, according to materials submitted to the board. The project also includes a pocket seating area with benches adjacent to the southwest corner of one building. It will include 88 off-street parking spaces on the 2-acre site.

Quinn, the city’s planning consultant, suggested using street trees or additional benches to provide a “defined and comfortable pedestrian space” to separate the development from traffic on Beekman. She also said that pedestrian access at the Beekman/9D corner “still feels circuitous” and asked the applicant to continue to revise the layout and landscaping.
Gunn, who has been critical of the project, said it is evolving in the right direction but called it an “iconic” opportunity because of its prominent location. “I do think there is still some work to do,” he said.
19 Henry St.
After determining last month that the project would not have adverse environment impacts, the Planning Board on Wednesday approved a proposal to construct four attached two-story townhouses on the quarter-acre site. Each unit will have 900 square feet of living space and a one-car garage.


The project next to the Telephone Building in Beacon would be built on a driveway and parking lot, so it’s not pristine land we’re talking about. Having housing and commercial usage might be better than a private driveway that never gets used. That said, a three-story eyesore isn’t the answer. [via Facebook]
It’d be better as a cannabis dispensary than a Dunkin’ — now that’s adaptive reuse of an existing building! [via Instagram]
A Dunkin’ is such an exasperatingly dull and short-sighted vision for a site with so much potential. Can we please not go this route? How about bike lanes, sidewalks, sidewalk cafes, affordable housing, greenery, local businesses that serve local needs and maybe just the tiniest bit of imagination and community-mindedness on the part of these developers? [via Instagram]