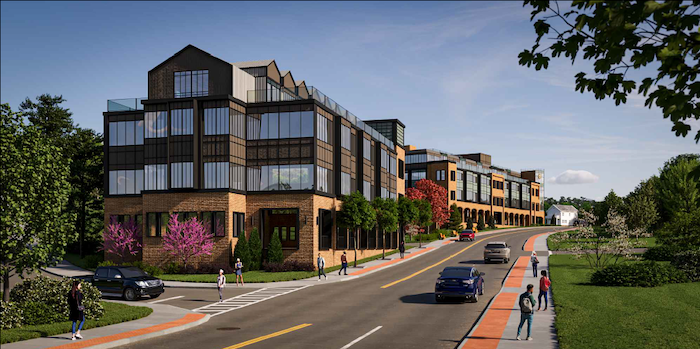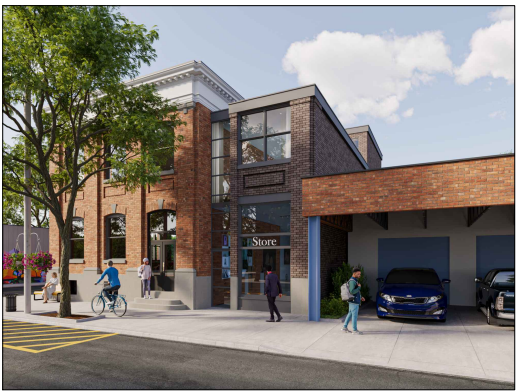Apartments, retail proposed for Beekman Street in Beacon
In some ways, a public hearing held Tuesday (April 8) on a proposal to construct two 4-story buildings with 64 apartments along Beekman Street at Route 9D in Beacon resembled a revolving door.
One by one, residents opposed to the 45 Beekman St. project registered complaints with the Planning Board, which has been reviewing the application since December 2023. As the speakers finished, Taylor Palmer, the applicant’s attorney, approached the podium to challenge the complaints.
In addition to one- and two-bedroom apartments, the project at one of the gateways to Beacon (Interstate 84 is a few blocks away) is set to include 15,000 square feet of commercial space. Renderings show brick buildings with metal trim, although metal components may not be allowed in the city’s linkage district, which connects the waterfront and Main Street. The building inspector will make a determination.
Streetscape elements would include benches, bicycle racks and a public area at the 9D intersection with sculptures and seating. A parking lot behind the buildings would sit close to the backyards of a half-dozen properties on High Street and Tompkins Avenue.

Some neighbors feel the proposal is out of scale with its surroundings and will detract from the 12 multicolored Victorian homes on High Street, part of Beacon’s protected historic district. They also say trees the developer intends to plant at the site will not adequately screen their views.
Project officials contend that the linkage zone is meant for high-density, mixed-use development and say the proposal is in line with nearby developments such as The View and West End Lofts, and civic buildings such as City Hall and the recently completed central fire station.
However, “the fire station requires multiple vehicles exceeding 25 feet and weighing 12 tons to park inside,” said Jim Zellinger, a West Church Street resident, on Tuesday. “Showing these buildings as comparable only demonstrates the oversized scale of the proposal.”
Palmer countered, saying the linkage district was created to encourage residential development that will support Main Street businesses. “The comprehensive plan and its [2017] update explicitly call for this type of mixed-use development along Beekman Street,” he said.
Palmer shared a letter from the state Office of Parks, Recreation and Historic Preservation (OPRHP) indicating the agency did not believe the project would adversely affect the High Street-to-Tompkins Avenue neighborhood, which the agency said is eligible for the state and national Registers of Historic Places.
OPRHP conditioned its statement on the developer submitting a “construction protection plan” for historical resources within 90 feet and revising the rooftop design of the building closest to High Street.
Later in the hearing, Maryellen Case, a High Street resident, disputed the finding, even with its caveats. Case said she had called the state official who wrote the letter, and “she explained that the office is inundated with these types of evaluations. She also didn’t realize that there was any public opposition, particularly from High Street residents.”
Jill Reynolds, a former Planning Board member, also spoke, noting that the board’s review of the application is likely nearing its end. “I don’t know how you can stop that ocean liner before it hits the iceberg,” she said. “I just want to keep Beacon from becoming downtown White Plains.”
The project has been on the agenda for 14 meetings, Palmer said, and issues raised Tuesday “are important, but they’re comments that the board considered throughout the review process.”
The Planning Board typically holds public hearings on multiple elements of a project, such as environmental impacts or for site-plan approval, although speakers rarely distinguish their comments. It will continue the hearing on 45 Beekman next month while opening another on the subdivision of parcels at the site. “There’s still work to do here,” said board Chair John Gunn.
291 Main St.
Architect Aryeh Siegel presented the Planning Board on Tuesday with four design options for a proposal to construct an addition adjacent to the Telephone Building at 291 Main St.
The plans featured combinations of a flat or gable roof and brick or wood siding on the addition, which would fill the space between the two-story Telephone Building, built in 1907, and a car wash next door. In one option, parking bays planned behind the existing building would be separated by columns. Each design showed the addition shorter than the Telephone Building on Main Street but with a set-back third story forming an “L” behind the main structure.

The addition, initially planned to include four apartments, would have commercial space on the ground floor and three apartments on the second and third floors.
The applicant has made significant efforts to “make the addition work with a historic building,” Siegel said. “Given the options, we’d like it if we could get some direction to work with.”
Board Member Kevin Byrne, who was critical of the proposal when it was introduced in November, said he felt the site plan made no sense. “One of the things we are required to do is to maintain the historic integrity of Main Street,” he said. “Moving forward on this without a radical change — in my opinion, it’s wasting everybody’s time.”
During a brief public hearing, a resident, Scott Lerman, said the applicant seemed to be “trying to shoehorn something where it can’t go, where it shouldn’t go.” He asked the board to “please say no to this,” leading Gunn, the board chair, to explain that it cannot arbitrarily vote a project down.
Board Attorney Jennifer Gray clarified: There are standards, such as for design, in the city zoning code, “and that’s where your ability to say yes or no to an application lies. If you say no, it has to be based on those standards.”
The hearing will continue next month.
Prophecy Hall
The Planning Board held and closed a short public hearing Tuesday on Prophecy Hall’s request to amend its 2023 approval for the redevelopment of the former Reformed Church of Beacon on Wolcott Avenue.
Originally envisioned as a hotel, cafe and event center, the development group said in December that it plans to open a 150-seat restaurant instead of the event venue. The 30-room hotel planned for the parsonage at the site will be downsized to 14 rooms.
The facility would offer brunch and dinner to the public and breakfast and snacks to hotel guests, with hours from 7 a.m. to 9 p.m. Sunday through Thursday and 7 a.m. to 10:30 p.m. on Friday and Saturday. Thirty-six on-site parking spaces will be shared between the restaurant and hotel. Board members are expected to vote on the amendment next month.


Thank you for covering the sad and avoidable impact of thoughtless development in Beacon. Jill Reynolds is absolutely right: care and rigorous consideration of development is imperative or we will suffer as a community. If you feel compelled to raise your voice, here is a petition to encourage appropriate scale and design at 45 Beekman St.
What we’re about to lose is preventable. The only thing I gained from the protest this weekend was the endless stream of photos and videos depicting what we are about to lose. Look beyond the rhetoric, beyond the noise and congestion, and focus on the beauty and the magnificent historic gateway into the City of Beacon. Take a moment to appreciate the corner of Beekman and High Street and the majestic view of the beautiful Victorian homes on High Street. These homes are visible in every photo taken from that corner looking toward the river. That historic streetscape can be seen clearly from the intersection of Main Street and Pohill Park. The city boards hold public hearings, but nine times out of 10, the battle cry of the residents goes unheard. Even more disheartening is that decisions seem to favor the developers, regardless of our pleas and evidence. This brutal destruction is preventable. We are on the brink of losing our beloved city to a mass overdevelopment that will forever scar and alter the valuable City of Beacon. Our forefathers would be rolling in their graves if they could see what has become of Fishkill Landing. General Lafayette visited these parts; even George Washington would not approve of what’s happening across the river from his headquarters. This area is set to be decimated. You speak of the negative impacts of urban renewal and the scars it left on the city, yet this situation is just as inhumane. It perpetuates the… Read more »
When visitors travel through Beacon on Route 9D, they see an attractive residential area. Many homes predate the incorporation of the city in 1913. The few exceptions are tasteful and fit well into the cityscape. This proposed development would stand out as an eyesore and blight on the landscape. It would block views of the river and, if experience is any guide, there will surely be many more such developments of similar size and nature proposed if this one is approved.
We lost too much of our community to the bulldozer of urban renewal to now lose more neighborhoods. Leave the commercial development on Main Street.